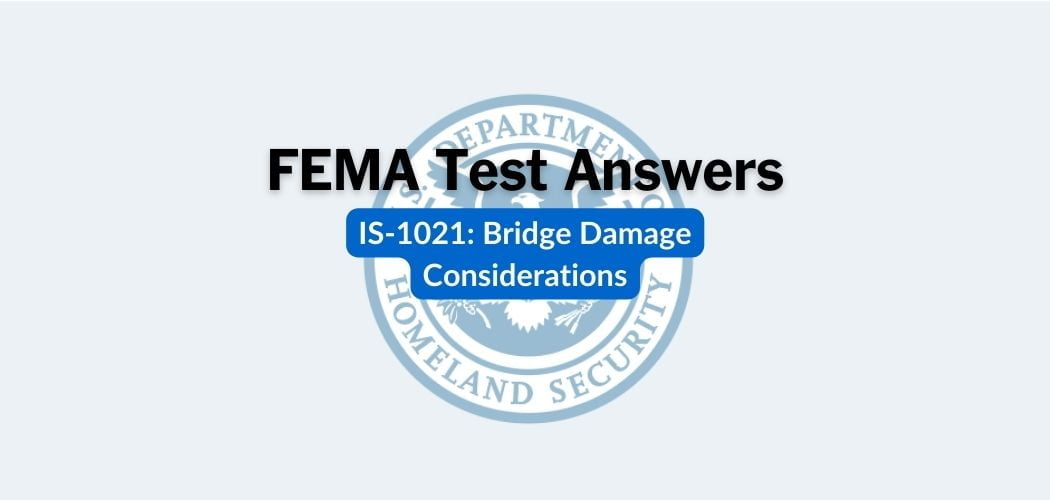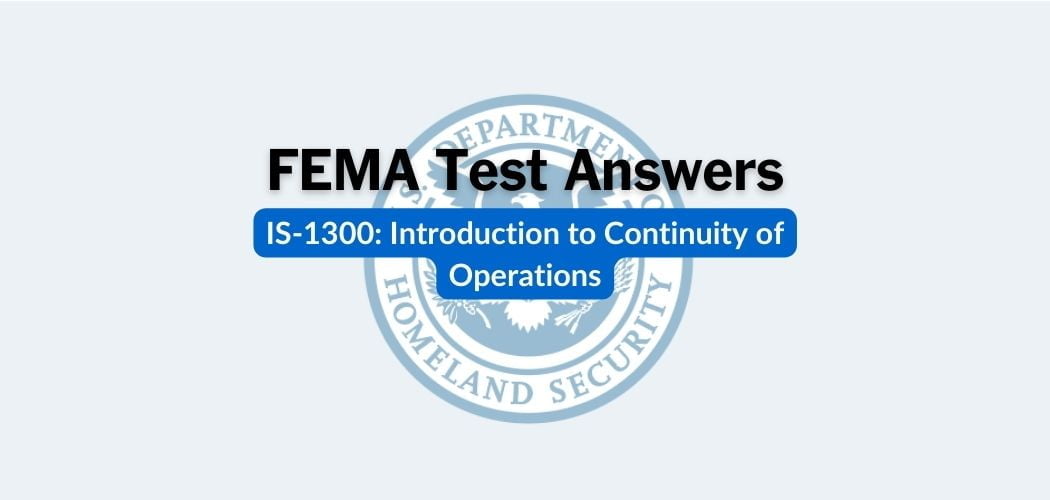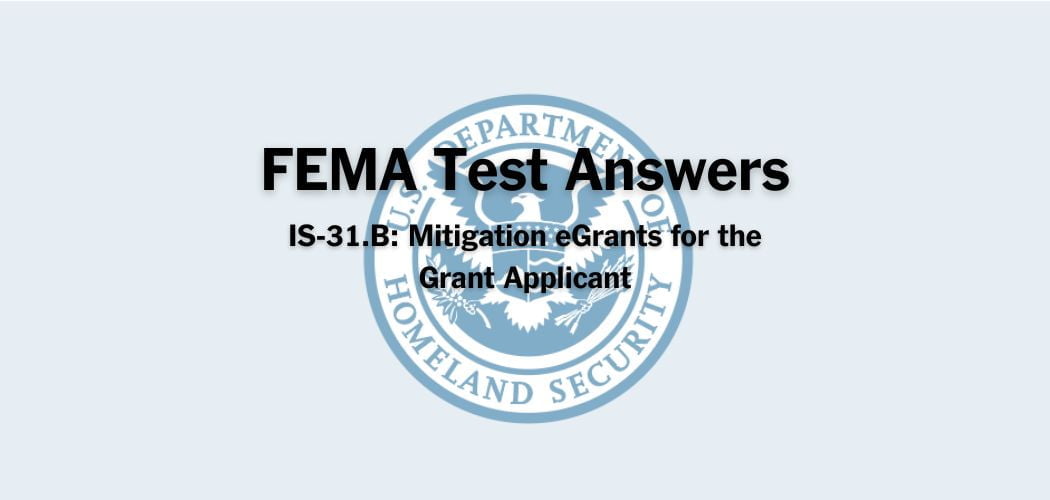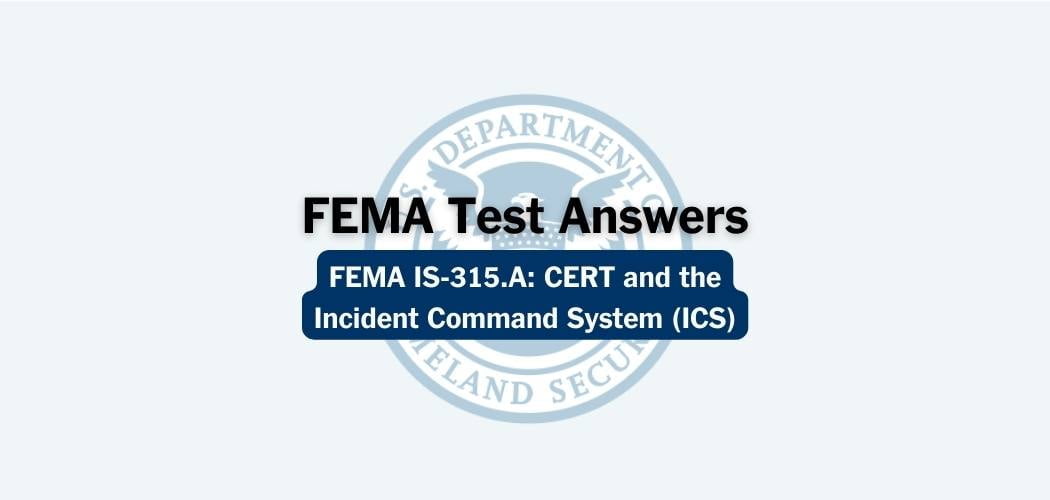Overview: The FEMA IS-1102 course was published on 8/17/2015 to guide insurance professionals, particularly agents, through the steps to properly determine the Lowest Floor Elevation for Post-FIRM Buildings in A or V zones as shown on the FEMA Elevation Certificate. Due to BW-12 legislation and HFIAA-14, elevation certificates play a more crucial role in determining a policyholder’s premium rate.
Primary audience: Property and casualty insurance agents with IS-1101 and IS-1105 as recommended prerequisites.
FEMA IS-1102 test answers
Each time this test is loaded, you will receive a unique set of questions and answers. The test questions are scrambled to protect the integrity of the exam.
Question 1. Assume that the Base Flood Elevation (BFE) of a floodplain in an A Zone is 7 feet. You are rating a house that has an LFE of 9 feet. What is the Elevation Difference?
A. -2 feet
B. 1 foot
C. 2 feet✅
D. 7 feet
Question 2. Bill’s home is elevated on piers in a V Zone and has an enclosure made of plastic lattice underneath the elevated floor. The lattice has at least 40% of its area open and is made of material no thicker than 1/2 inch. The lattice- work is designed to collapse under stress without jeopardizing the structural support of the building. Bill’s agent can use C2.c (Lowest Horizontal Structural Member) as the lowest floor?
A. TRUE
B. FALSE✅
Question 3. Breakaway walls reduce risk in V Zones.
A. TRUE✅
B. FALSE
Question 4. In an A Zone, basic flood insurance coverage applies to the first $100,000 of the value of the building.
A. TRUE✅
B. FALSE
Question 5. When using C2.a Top of Bottom Floor to rate a house in a V Zone, subtract 1 foot from the top of the bottom floor measurement on 1-4 family dwellings when the actual measurement of the bottom of the slab is not available.
A. TRUE
B. FALSE✅
Question 6. Clarence is buying a house in an AE Zone built before December 31, 1974. It is considered Pre-FIRM. True or False: Under NFIP rules, you can rate Clarence’s new house as a Post-FIRM building.
A. TRUE
B. FALSE✅
Question 7. A Zones are areas along coasts that are subject to inundation by tidal floods with velocity (coastal high hazard areas).
A. TRUE
B. FALSE✅
Question 8. In V Zones, when the lowest floor is below the lowest horizontal structural member, C2.a represents the _____________ of the slab.
A. Depth
B. Top
C. Bottom✅
Question 9. Proper flood openings are defined by the NFIP as being no higher than 2 feet above the higher of the exterior or interior grade (adjacent) or floor immediately below the openings.
A. TRUE✅
B. FALSE
Question 10. A house you are rating has floors that are staggered by a half story, and the main entrance to the house is at a different level than other entrances. This house is considered a.
A. Elevated building on shear walls
B. Building with a basement
C. Split-level building✅
D. Building with a crawlspace
Question 11. Elevating machinery and equipment above the Base Flood Elevation (BFE) is one way to reduce risk and potentially save a client money on flood insurance.
A. TRUE✅
B. FALSE
Question 12. Howard’s garage has only one flood opening. This building would be compliant with NFIP standards for proper flood openings.
A. TRUE
B. FALSE✅
Question 13. In an elevated building located in a V Zone, the lowest beam, joist, or other horizontal member that supports the building is called the …
A. Lowest horizontal structural member✅
B. Under-support
C. Load-bearing beam
D. Cross-support structural member
Question 14. Buildings are considered elevated or non-elevated. In which category does Tina’s slab-on-grade home belong?
A. Elevated
B. Non-Elevated✅
Question 15. Full-risk rates are required for Pre-FIRM buildings.
A. TRUE
B. FALSE✅
Question 16. It is the insurance agent’s responsibility to complete the Elevation Certificate.
A. TRUE
B. FALSE✅
Question 17. Randy’s house has a garage below the elevated floor. His garage meets the following conditions: The enclosed space is unfinished (having less than 20 linear feet of interior finished wall), is used only for building access and parking, and has proper flood openings. Randy’s garage can be excluded as the lowest floor for rating?
A. TRUE
B. FALSE✅
Question 18. Any machinery or equipment used to service a building in a V Zone and located below the lowest elevated floor must be at or above the Base Flood Elevation (BFE) for C2.c to be considered the lowest floor for rating purposes.
A. TRUE✅
B. FALSE
Question 19. Laura’s slab-on-grade house has an attached garage that contains machinery and equipment. The garage slab is located below the Base Flood Elevation (BFE). The floor of the garage can only be excluded as the lowest floor for rating if which of the following conditions is (are) met?
A. The building is described and rated as a single-family dwelling
B. The building is located in an A Zone
C. The garage floor elevation is below the elevation of the top of the bottom floor
D. The garage has proper flood openings✅
E. All of the answers
Question 20. An Elevation Certificate is needed to provide full-risk ratings for buildings located in which flood zones?
A. V Zones
B. B, C, and X Zones
C. A Zones
D. A and V Zones✅
Question 21. For buildings with no enclosures located in a V Zone, the lowest floor for rating is …
A. C2.a Top of Bottom Floor✅
B. C2.b Top of the Next Higher Floor
C. C2.c Bottom of the Lowest Horizontal Structural Member
Question 22. A building with a basement (Elevation Certificate Building Diagram 2) is considered what type of building?
A. Semi-elevated✅
B. Non-elevated
C. Elevated
D. False floor
Question 23. In an A Zone, an elevated building with no enclosure uses which measurement on the Elevation Certificate as the lowest floor for rating?
A. C2.a Top of Bottom Floor✅
B. C2.b Top of the Next Higher Floor
C. C2.c Bottom of the Lowest Horizontal Structural Member
Question 24. A basement is a basement, regardless of its use (living, working, storage, etc.).
A. TRUE✅
B. FALSE
Question 25. How can you determine if a building is Post-FIRM?
A. The start of construction or substantial improvement was after December 31, 1974
B. The start of construction or substantial improvement was on or after the initial FIRM date for the community
C. Either A or B, whichever is later✅
D. None of the answers
Question 26. If a building is constructed in the Special Flood Hazard Area after the community joins the NFIP, which type of rate should you use?
A. Post-FIRM✅
B. Emergency
C. Pre-FIRM
Question 27. You are rating a two-story home that is built on a basement. Under NFIP guidelines, how many floors does this home have?
A. 1
B. 2✅
C. 3
Question 28. On the Elevation Certificate you see the following measurements for a client’s home: C2.a Top of Bottom Floor is 5′ and C2.e Lowest Adjacent Grade is 1′. This house has a basement.
A. TRUE
B. FALSE✅
Question 29. If a building has its bottom floor located above grade and is no more than 5′ below the top of the next higher floor, the bottom floor would be considered a …
A. Basement
B. Crawlspace✅
C. Subgrade crawlspace
Question 30. Angie’s two-story house is built on a raised stem wall and does not have an attached garage. What is the lowest floor for rating for Angie’s house?
A. C2.a Top of Bottom Floor
B. C2.b Top of the Next Higher Floor✅
Question 31. Ricardo’s house, which is located in a V Zone, has an enclosure that measures 250 square feet, is unfinished, and is constructed with break-away materials. You can exclude the enclosure as the lowest floor for rating purposes?
A. TRUE
B. FALSE✅
Question 32. Joni has an air conditioner located below the Base Flood Elevation (BFE) at her home in a V Zone. You can use C2.c (Lowest Horizontal Structural Member) as the lowest floor for rating purposes?
A. TRUE
B. FALSE✅
Question 33. Any Post-FIRM building whose lowest floor for rating is 2′ or more below the Base Flood Elevation (BFE) would be considered a “submit-for-rate” building.
A. TRUE✅
B. FALSE
Question 34. Buildings depicted in Elevation Certificate Diagram 9 (Buildings on a Subgrade Crawlspace) are rated as elevated buildings according to the NFIP.
A. TRUE
B. FALSE✅
Question 35. In an A Zone, an enclosed area (such as a garage) can be excluded as the lowest floor for rating if it meets which of the following conditions?
A. It is an unfinished or flood-resistant enclosure
B. It is usable solely for the parking of vehicles, building access, or storage
C. It is an area other than a basement area (provided that the enclosure is not built so as to render the structure in violation of the applicable requirements)
D. All of these conditions✅
E. None of these conditions
Question 36. A building that has no basement and has its lowest elevated floor raised above ground level by foundation walls, shear walls, posts, piers, pilings, or columns is considered what kind of building?
A. An elevated building✅
B. A non-elevated building
C. A beach house
D. A loft
Question 37. The NFIP aims to reduce the impact of flooding on private and public buildings.
A. TRUE✅
B. FALSE
Question 38. For new construction in V Zones, the Lowest Horizontal Structural Member (Item C2.c on the EC) must be at or above the Base Flood Elevation (BFE).
A. TRUE✅
B. FALSE
Question 39. In which section of the Elevation Certificate would you locate the flood zone for the building you are rating?
A. Section A – Property Information
B. Section B – Flood Insurance Rate Map (FIRM) Information✅
C. Section C – Building Elevation Information
D. Section D – Surveyor, Engineer, or Architect Certification
Question 40. Slab-on-grade buildings can be built on a basement.
A. TRUE
B. FALSE✅
Question 41. The C2.c elevation (Lowest Horizontal Structural Member) is used as a reference level to determine insurance rates in an A Zone.
A. TRUE
B. FALSE✅
Question 42. NFIP counts the basement as a floor for rating purposes.
A. TRUE✅
B. FALSE
Question 43. One of the steps in determining the flood insurance rate for a Post-FIRM building is to locate the Building Diagram on the Elevation Certificate. In which section of the Elevation Certificate would you locate the Building Diagram that corresponds with the building you are rating?
A. C2✅
B. A7
C. B8
D. D
Question 44. The NFIP’s Flood Insurance Manual is an excellent resource for rating purposes. Which section within the Flood Insurance Manual will aid in determining the Lowest Floor Elevation (LFE) while using the Elevation Certificate?
A. Lowest Floor Guide✅
B. Rating Section
C. General Rules Section
Question 45. Lowest Floor Elevation (LFE) – Base Flood Elevation (BFE) = ?
A. Lowest Elevation for Premiums
B. Rating Elevation
C. Elevation Difference✅
D. Difference of Flood Risk
Question 46. In what section of the Elevation Certificate would you locate measurements for the floor elevations of the building?
A. Section C✅
B. Section A
C. Section B
D. Section D
Question 47. The bottom level of Derrick’s house is located below grade on all sides. This bottom floor measures 7′ in height. According to the Elevation Certificate Building Diagram rules, what kind of space is this floor?
A. A walk-out
B. A crawlspace
C. A subgrade crawlspace
D. A basement✅
Question 48. Marcy’s house, which is located in a V Zone, has an enclosure that measures 350 square feet located beneath the lowest elevated floor. You can exclude the enclosure as the lowest floor for rating?
A. TRUE
B. FALSE✅
Question 49. In what section of the Elevation Certificate would you find the flood zone for a building?
A. C2✅
B. A7
C. B8
D. D
Question 50. When rating buildings with a subgrade crawlspace, always use C2.a Top of Bottom Floor (in this case, the top of the subgrade crawlspace) as the lowest floor for rating.
A. TRUE
B. FALSE✅
Question 51. The bottom floor of Deirdre’s three-story house is located below grade on all sides, qualifying it as a basement. The house is in an A Zone. She uses the bottom floor as a media and family room. What level should you use as the lowest floor for rating at Deirdre’s house?
A. C2.a Top of Bottom Floor✅
B. C2.b Top of the Next Higher Floor
C. C2.c Bottom of the Lowest Horizontal Structural Member



